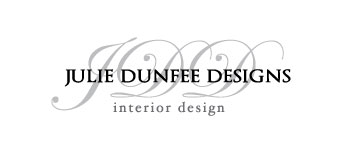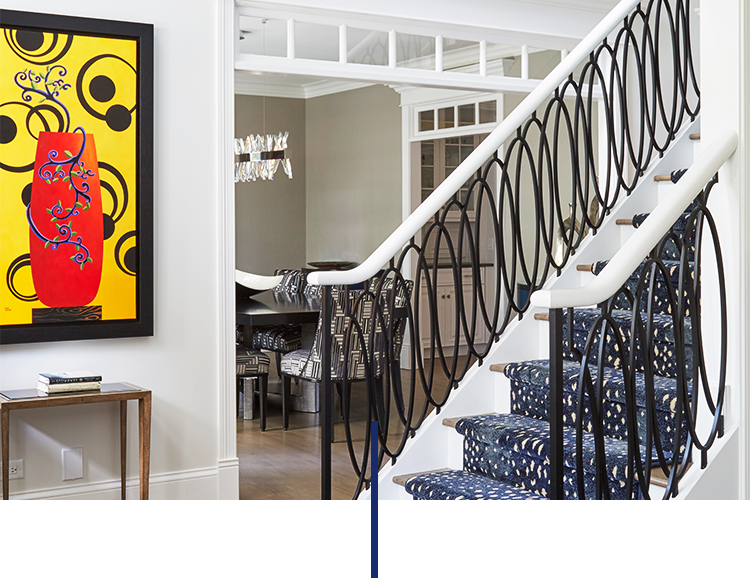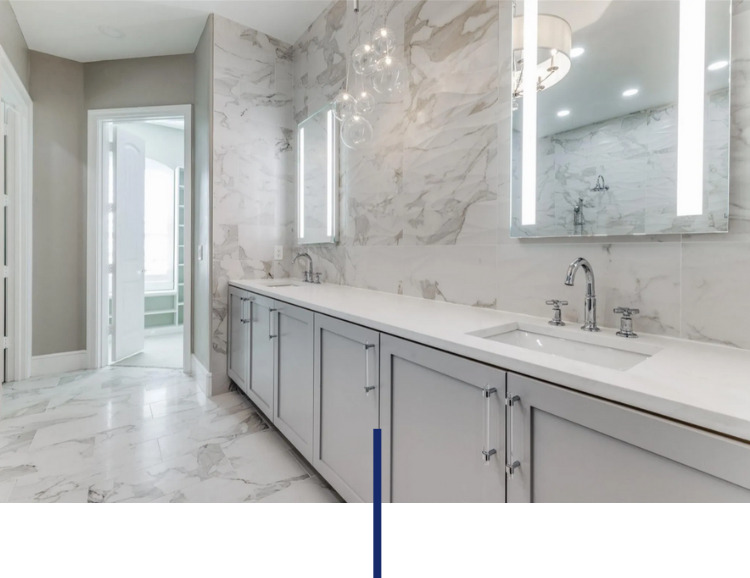A sampling of designs I’ve created spanning the Chicago-land area, Texas and Wisconsin
Modern Living In A Classic Home
What do you do when your client wants to incorporate their contemporary pieces into a traditional-style home? You say, “Sure!”
Transitional Townhome
Most people think designers love working with new construction. While that may be true, in this case my client wanted an elevator installed in their new single-family townhome.
Urban Oasis
My mission with this incredibly outdated condo in the Chicago Loop was to make the space feel like a luxury hotel, complete with a coffee & wine bar.
Suburban Sanctuary
This first time, new to the area, home buyer decided to purchase a home in the suburbs of Chicago and work from afar with me.
Updated Farmhouse
What do you do when you’ve bought a new home and are looking forward to having time to select all new furnishings, only to have the house you’ve lived in for forty years sell faster than you’d anticipated? You call me, of course!
City Chic
Second time is a charm! After working on her family home seven years ago, this single mom reached out again for my help in fulfilling her dream of living in the city now that her kids are almost out of the house.
Charming Cape Cod Sunroom
After hearing from a few design professionals that “you can’t do much to your odd-shaped
room,” this client cautiously approached me for help in redesigning her sunroom.
What's Old is New Again
After a 90-minute in-home consultation with me, this client knew right away she couldn’t
complete her project alone.
Bungalow Kitchen Transformation
I was contacted by a former client to help her mother upgrade the kitchen in her tiny Chicago bungalow. She knew she wanted black cabinets and needed to add storage for her treasures and books.
Dallas Dreamhouse
Having completed a remodel of their home with me locally two years ago, this couple asked if
I’d saddle up and go to Texas to handle the remodel of a new home they’d purchased in Dallas.
Condo in the Clouds
Family is everything for this client. So what do you do when your family moves into the city? You follow them!
Seeing Clearly Now
“I’m a visual person,” this client said. “I need to see the plan before I can decide.” Being able to see a plan of how her primary bathroom remodel would look before construction started was very important to this client.
Movin’ On Up
This repeat client bought a new condo in the same high rise building in Chicago, up 14 floors from their previous unit. The new condo is larger and has a spectacular view of Lake Michigan.

Accessible Elegance
This Door County cottage’s primary bathroom was stuck in the 1970’s and needed a remodel to address the client’s needs for improved accessibility and a brighter, more inviting space. A spacious walk-in shower replaced the old bathtub, complete with grab bars and a shower seat to enhance mobility and safety. Updating the cabinetry offered both style and functionality while maintaining the charming cottage feel the owners love. To complement the design, brass fixtures were added that align with the client’s taste, ensuring a cohesive and elegant look. The result is a beautifully refreshed bathroom that combines accessibility with a warm, timeless aesthetic.














